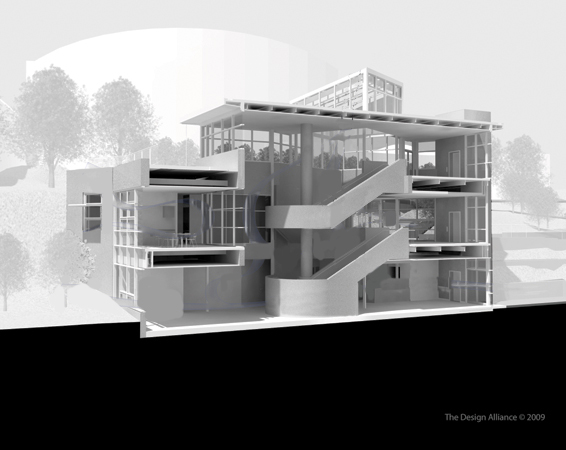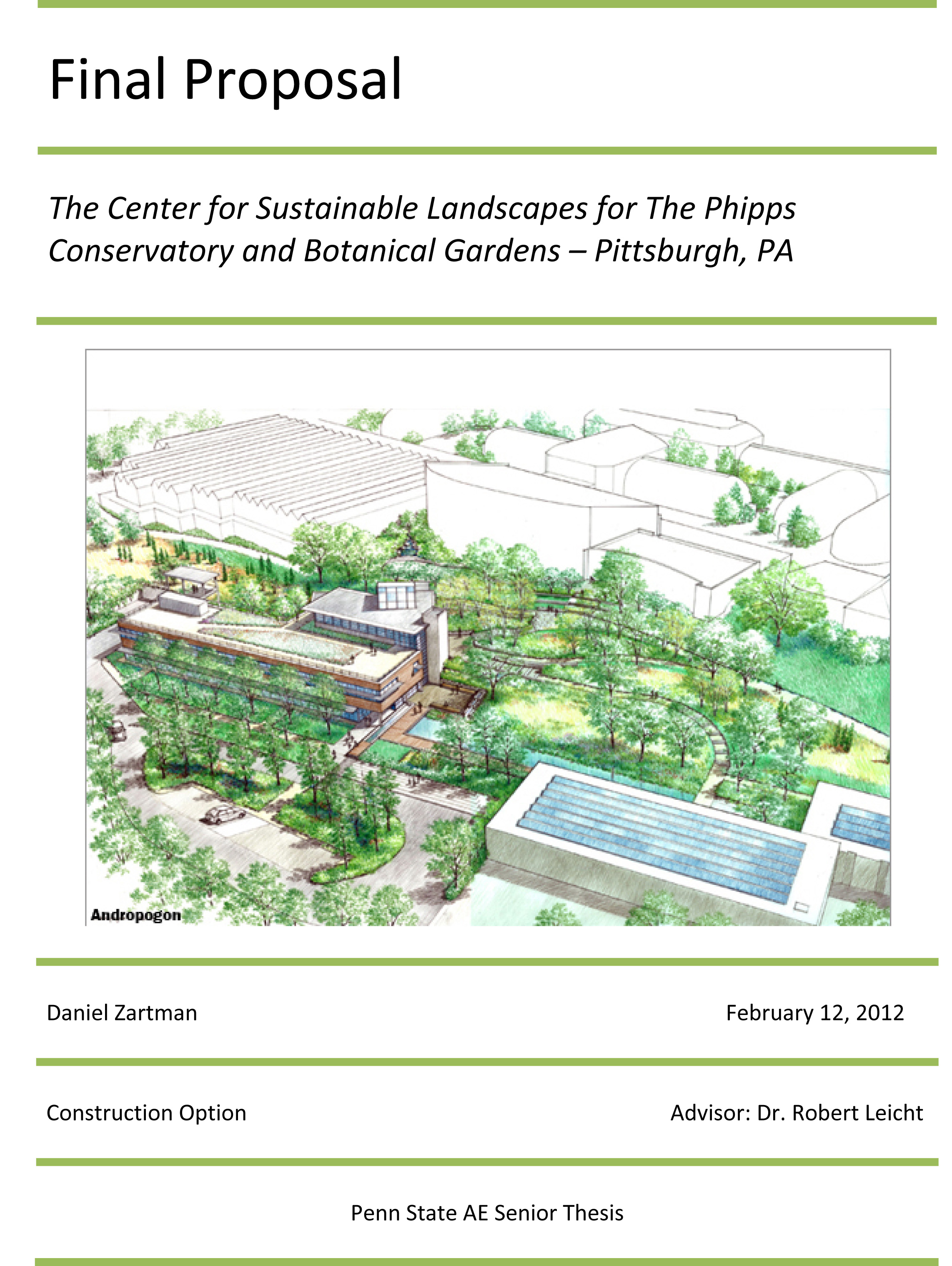Thesis Proposal
To the view the most recent version of the proposal select the image, or the red "Revised Proposal 2/27/2012" button.
Revision 2/27/2012 Changes:
- Structural Breadth modified to analyze the capacity of the beams and columns under the increased loads of the alternative facade being installed under Analysis 4.
Revision 2/12/2012 Changes:
- Analysis 1 : No changes were made
- Analysis 2: The alternative design for the atirum space will feature a self-supporting metal stair as well as increased atrium concrete wall thicknesses. The previous design that will no longer be pursued includes precast concrete panels.
- Analysis 3: The electrical distribution portion, as well as the reduction in building height will be removed from the analysis. This analysis focus primarly on removing just the raised access floor and replacing it will an above ceiling distribution system.
- Analysis 4: No changes were made
- Breadths 1: Changed to focuson the design of the hanger and kicker system for the alternative facade design in Analysis 4
- Breadth 2: No changes made
Revision 1/12/2012 Changes:
- The decision tree that will be created in Analysis 1 was changed to define OPP as the end user.
- Analysis 2 was changed from designing an onsite precast stair to designing a steel/precast casesar stair.
- Breadths 1 and 2 were edited to more explicitly define the objectives
To view the oringial proposal submitted Decemeber of 2011 selected the red button below.
The Final Proposal presents four analyses that will be presented in the final thesis report studying the construction of the Center for Sustainable Landscapes. Each analysis will provide insight into improving efficiency both directly and indirectly in the construction industry through project delivery method, constructability, value engineering, and schedule acceleration.
Analysis 1: Avoiding Traditional Delivery Methods on Publicly Funded Projects
Developing a decision tree for project developers will facilitate the use of more progressive delivery methods on publically funded jobs, leading to an indirect increase in project efficiency. Currently, Pennsylvania’s contractor law stipulates the selection of a contractor be based on the lowest bid. The objective of this analysis is to develop a decision tree that can be used by owners and developers who desire to implement progressive projects delivery methods on publicly funded project in the state of Pennsylvania. The decision tree will be versatile enough so that it can be generically applied to projects receiving public funding and clearly illustrate to the user an alternative, if one exists, to using design-bid-build and hard bid.
Analysis 2: Alternative Design of Atrium
An alternative design must be developed for the three-story atrium to improve constructability. The current design of the cast-in-place atrium stair is highly labor intensive. Further complicating matters, the atrium is also designed to be passively heated and cooled. The concrete stair is designed to increase the space’s thermal mass to better control the fluctuation in temperature. An alternative atrium design will be done and is expected to increase quality, safety, and constructability. By transferring the thermal mass of the stair to the walls, this design will better facilitate the use of prefabricated concrete panels, and thus reduce construction costs. In addition, using a metal structure for the stair will have significant schedule and construction cost benefits.
Analysis 3: Redesign of Mechanical and Electrical Distribution of Raised Access Floor
An alternative HVAC and electrical distribution system must be designed and planned for implementation as a substitute for the raised access floor system currently specified. The raised access floor system imposed a number of additional costs to this project and only added a marginal amount of value. The removal of the raised access floor and relocation of under floor utilities is anticipated to result in substantial direct and indirect cost savings with minimal affects on schedule, sustainability, and overall project value.
Analysis 4: Schedule Acceleration through Façade Redesign
A schedule acceleration plan must be developed for construction of the Center for Sustainable Landscapes to accommodate for unforeseen delays in the project’s schedule. This will be done by designing a prefabricated structural insulated panel system as an alternative façade assembly to accelerate the schedule. The alternative façade system’s construction is expected to be less labor intensive and quicker than the alternative metal stud framing. The original construction is anticipated to take a total of four weeks; the new construction method will attempt to reduce this duration to one week.
Breadth Proposals:
Breadth 1: Redesign of Atrium Stair
The structural breadth that will be performed will be done in conjunction with Analysis 2: Alternative Design of Atrium. As previously mentioned, the current atrium stair is designed to be constructed of cast-in-place concrete. This construction method is significantly more expensive than other alternatives and is highly labor intensive. This breadth will focus on the structural design and calculations for the new atrium stair. The new stair design will be complex in that it will be done in a Caesar style. The materials used will be steel for the frame (including stringers) with precast concrete treads.
Breadth 2: Architectural
Breadth 2 will also be performed on the design of the atrium stair previously discussed in Breadth 1. The stair is located in the main atrium of the building and greats guests from both the roof terrace (connected to the neighboring building) and the main entrance to the facility. The two story stair will be redesigned in a Caesar style that will match the overall motif to the building. The current stair is depicted in Figure 1. A change order has since removed the column extending from the second landing to the roof.

Figure 1: Building section through atrium stair
Breadth 3: Mechanical
Breadth 3 will be performed in conjunction with Analysis 3: Redesign of Mechanical and Electrical Distribution of Raised Access Floor. The current design specifies the use of a raised access floor system in the mixed use portion of the building. The benefits gained by this system are minimal when compared to its added cost. The current raised floor mechanical and electrical distribution system supplies approximately 17,900 SF of the building’s 24,350 SF. Breadth 3 will design and size both systems to be placed in the above ceiling plenum. In-floor outlets will be either relocated to a wall, or cast into the composite floor slab.
MAE Material Incorporation
The MAE course topics that are most applicable include:
- AE 572 – Project Development and Delivery Planning
- AE 598D – Legal Aspects of Engineering and Construction
- AE 570 – Production Management in Construction
The knowledge gained in AE 572 and AE 598D is directly applicable to Analysis 1: Avoiding Traditional Delivery Methods on Publicly Funded Projects. AE 598D provided a basic understanding of the legal doctrines, contractual relations, and construction contracts. AE 572 discussed the methods employed by owners and developers throughout the process of project development. These courses will aid in understanding the fundamental reasons why Pennsylvania’s Department of General Services restricts the use of progressive delivery methods on publicly funded projects. In addition, the course information covered will also provide a greater understanding of the benefits associated with using more progressive project delivery methods such as Design-Build.
The course material covered in AE 570 is applicable to Analysis 2: On-Site Prefabrication of Atrium Stair. AE 570 discussed the analysis of production systems and the application of production management tools such as the Toyota Lean Principles. This analysis will improve upon the design and construction of the atrium stair by investigating the problems in the current production system as well applying the basic principles learned in this course to improve upon it.
